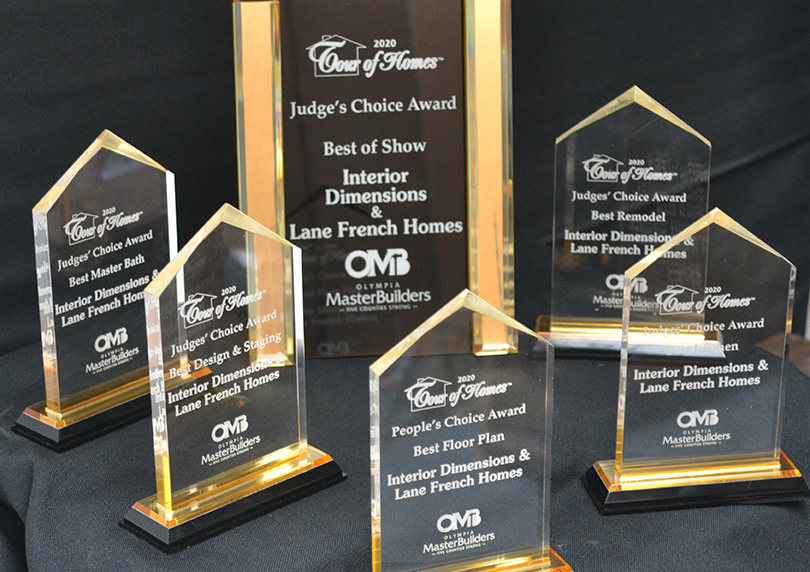
Features
- Older Home Remodel
- Custom Glass Table
- Ultra-Modern Style
The back half of the main floor in this three level home was cramped and walled off. Diane Gassman of Interior Dimensions in Tumwater designed a modern renovation that blends with other renovated areas of this home. Old homes are usually challenging, and in this case the main challenge was the 2” in 10’ out of level floor.
A very wide archway hides a new beam support installed in place of an interior wall. This line distinguishes between the kitchen and informal dining areas. A custom glass table with waterfall supports adds much to the ultra-modern style. An adjacent exterior wall received a patio slider to open up onto a new deck.
VG Fir cabinetry was supplied by Beech Tree Woodworks of Olympia. Counter-tops and backsplash are made from Dekton.


