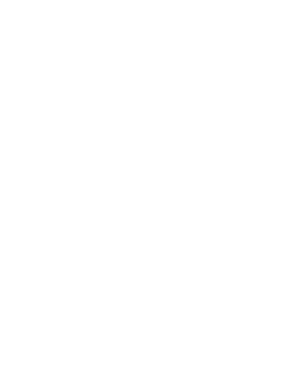
Features
- Wood-burning Masonry Fireplace
- Kosher Kitchen
- Indoor Hydronic Heating
- Glass Panel Deck Railing
The “addition” is a three level home built along side an existing two-story home sharing common walls. Digging was technically challenging and slightly nerve racking.
This project has many special features. Several Doug Fir trees were cut from the site. Choice logs milled, dried, and machined to build the main to upper floor stair system. Basement stairwell has a barrel ceiling descending into a hallway where a series of groin arches lead to the living areas. The relatively small basement mechanical room houses a propane boiler and hot water tank which also serves as supply for infloor hydronics which heats two levels. This system is virtually silent.
The kosher kitchen has many redundant features. A large woodburning pass through masonry fireplace serves to separate the large kitchen from the living room. Live edge mantles on each side add to the traditional style and warm feeling.
Outdoor decks have many gathering areas with great views. A glass panel rail system, framed in iron wood, allows for maximum viewing.
Many thanks to home designer Paul Henrichsen and interior designer Diane Gassman of Interior Dimensions for your efforts and patience.


