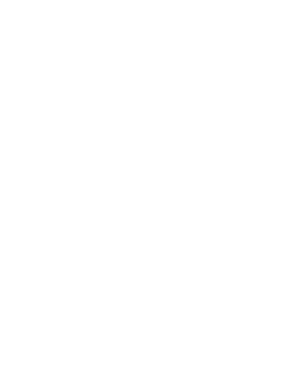
Features
Many clients just want a simple modern space that compliments the way they prefer to live and work. Interior Dimensions NW designed such a space in this shoreline treasure of a home proving that creating elegance is an art form. There was no need for structural modifications but simply re-arranging the kitchen area and utility/laundry room to result in more efficient, functional, and matching spaces.
White oak cabinets by Beech Tree Woodworks lent a subdued understated beauty to both spaces. Convenient frameless cabinets and pull-out shelves helped with organization and made items easier to find and retrieve.
Ample LED canned lights brightened the entire kitchen area and can dim to ambience level for sitting around the fireplace and enjoying a quiet evening. Several artistic pendant lights over the island add a touch of interest. Angled plug strips below the upper cabinets helped keep the glass tile backsplash from looking cluttered with numerous outlets. A plug strip with USB ports was installed inside a drawer helps keep the counter clear while providing a charging station close to point of use.


