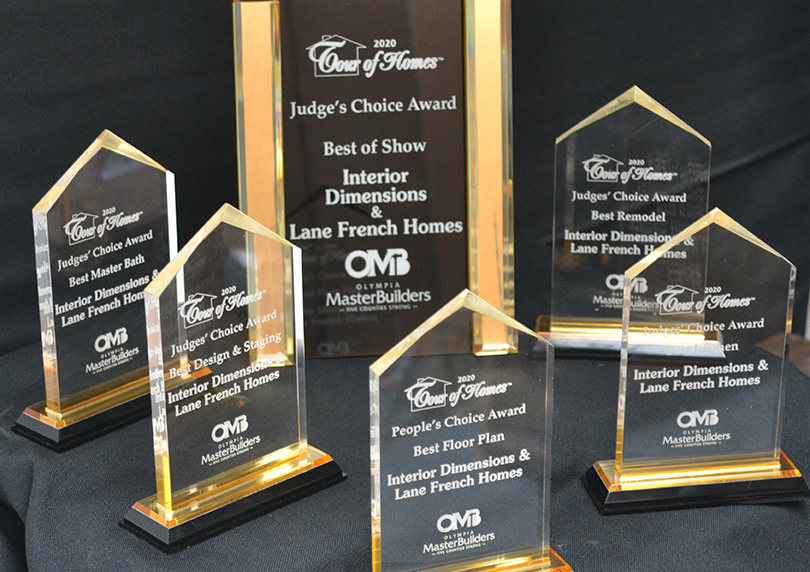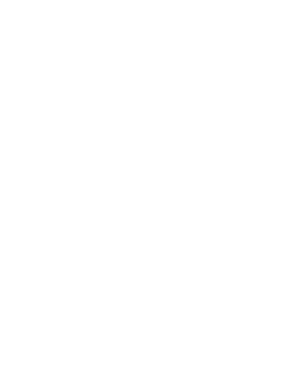
Features
- Expanded views and added natural light
- Connected entertaining spaces
- More efficient kitchen work spaces
Knotty Alder doors and trim throughout the main floor along with matching wood species kitchen and living area cabinets added consistency in design. The island cabinets are darker stained to match the doors, trim, and flooring while the perimeter and living area cabinets are lighter stained to prevent an overabundance of dark colors. The lighter stain color ties in with the masonry fireplace.
Some structural modifications were made in the living room exterior wall to open up the view and bring in more natural light.
The kitchen is a main focal point, but there is also an inviting living area with a masonry fireplace that also draws the eye.
The master bath double vanity is full height with lots of storage. Large format tile flooring has infloor heat.


