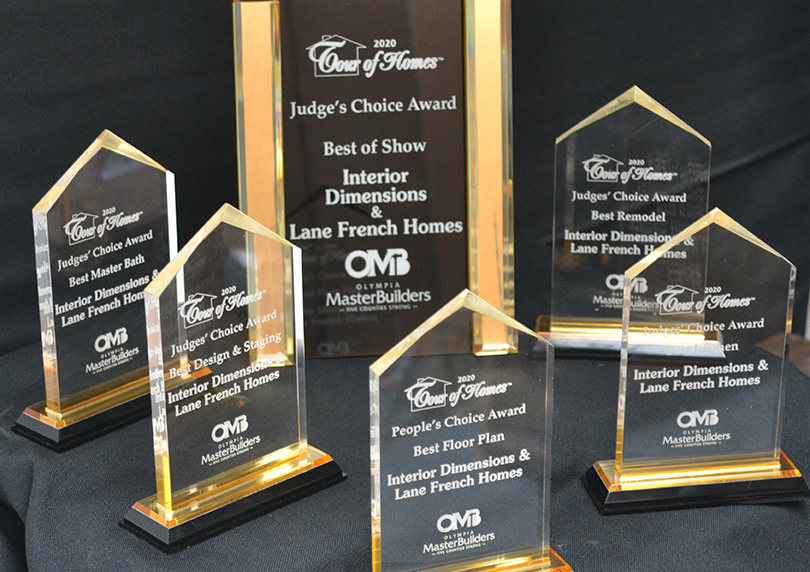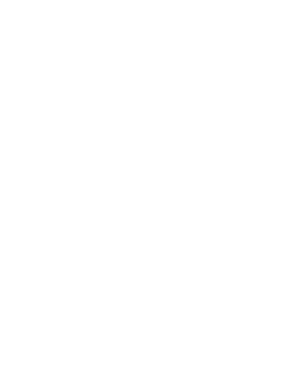The Results

Features
- Opened up the kitchen for expanded seating
- Opened up the master bath
- Created multi-use area in basement
Knotty Alder doors and trim throughout the main floor along with matching wood species in the kitchen cabinets help tie the whole floor together. The island cabinets, counters, and backsplash bring a brighter feel to oppose and highlight the darker perimeter cabinets and hardware.
The master bath was crowded with a (too) small fiberglass shower and a rarely used large garden tub. Walls were removed, storage was added, and a large shower that fit each her and his desires.
The basement was brightened up with new light-colored doors and trim, flooring, and paint. A kitchen was added to create a self-contained level.


