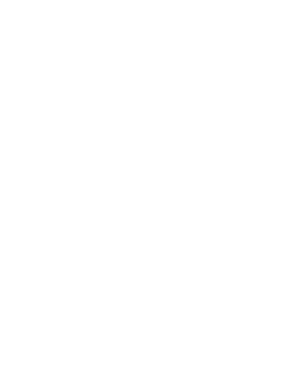
Features
A small addition to the home and a re-build of the roof created an expanded more functional master suite. Interior Dimensions NW designed a master bath layout using a mix of materials resulting in a bright and visually up-lifting space. The vaulted ceiling changed the entire feel of the master suite and allowed a ceiling fan without the feeling of impingement.
Numerous interior walls were removed along with a large dated rock fireplace to create an open connected living and entertaining space. Structural beams were recessed and incorporated into the walls resulting in simple uncluttered lines. A mix of woods and a touch of masonry was appealing and balanced while maintaining warmth. Floating metal laminated kitchen shelves added a touch of modern design while creating a platform to display old world craftsmanship of handmade ceramics.
The original dark trims and windows were visually distracting. Windows and exterior doors were replaced and trimmed in white to create a more connected feel with the outdoors. Continuous engineered wood floors throughout helped all spaces feel connected.


