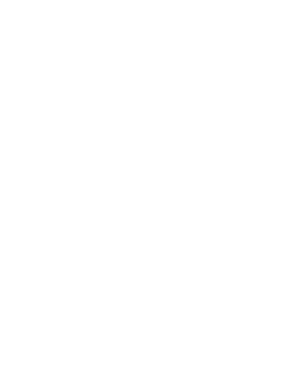
Features
- Reclaimed Black Chalkboard Bar Top
- Salvaged VG Fir Flooring
- Western Red Cedar Captain’s Bed
- Seattle Bus Station Glass Panels Salvaged for Skylights
A functional plan was created by Sandra Fugate of Fugate Design which incorporated a small but intimate space centered around the kitchen in which to entertain. Some existing walls were removed to connect existing space to the added space.
The second floor of the addition called for custom woodworking to blend new with old maintaining the unique charming character. Salvaged VG Fir was used on the floor. Original Knotty Pine panel boards were salvaged from the walls and ceiling for waincotting. And Western Red Cedar was used to construct a captains bed.
Keeping in tune with the creative nature of our clients, reclaimed black chalkboard was used to make a bar top. Paperstone, manufactured locally using much recycled content was used on counter-tops and wall caps. Porch roof skylights were constructed using slightly damaged glass panels salvaged from a Seattle bus station.


