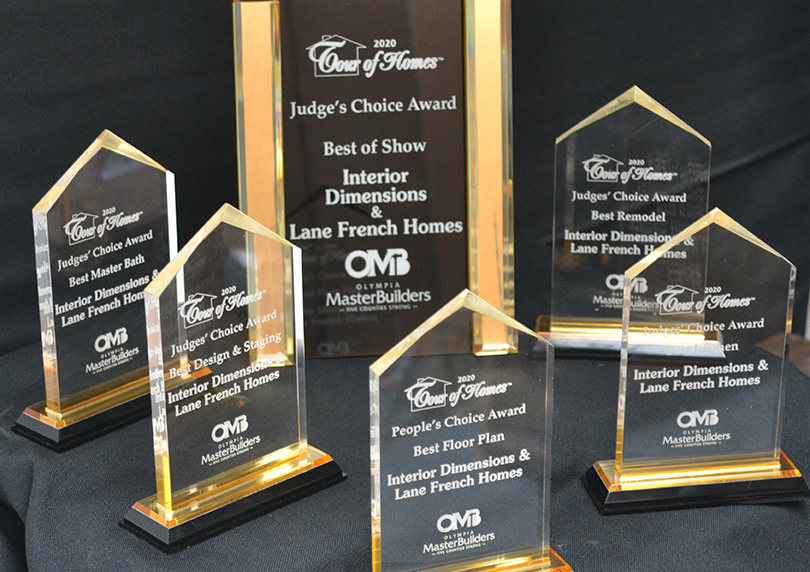Before you start planning your home build or remodel, it’s important to understand the roles of the various parties you will hire to help you execute it. First, a key distinction needs to be made between designers and planners.
Designers include architects, home designers, and interior designers. Architects and home designers generate construction drawings (also called plans) and often interface with structural engineers and general contractors to complete them. Designers normally specify architectural style, materials, and many other details of the physical structure. Interior designers specify nearly all of the finishing details in a space.
Planners include general contractors (GC) and other types of subcontractors (subs). GCs are more involved with how a structure will be built and how it will function for the homeowner. This encompasses systems in the home, including heating and cooling, ventilation and heat exchangers, plumbing, electrical, solar and backup power, home security and automation, windows and doors, etc. Many of the exterior aspects of a build or remodel such as site prep, utilities, driveways, and logistics also fall under the prevue of a GC and subs. More recently, energy codes have been included within the building codes. A GC will often be involved with these specifications in conjunction with a designer. We strongly recommend deciding which systems a home will contain before designing the home. This ensures the home will properly accommodate the systems.
It’s best to begin planning during the design phase. Generally, planning will pick up where designing leaves off, but there should be some overlap to avoid oversights. A designer will work with you to integrate all of the systems you desire in your new space without compromising integrity or efficiency. They will also consider the property and address any issues that pertain to property layout, topography, and other environmental factors that impact the design. We recommend discussing the functionality of a home and its level of energy efficiency with your GC early on in the design phase.
The team at Lane French Homes is most often contacted before or during the early stages of a design. This is the best time for planning to begin so it can unfold alongside the design. Design professionals should welcome another set of eyes on the plans as they develop. Home builds and major remodels take a team effort, and all parties involved should share a common vision of the finished product.
Many home designs do not specify finishing details to the degree required for an accurate quote from a builder like Lane French Homes. The number of decisions to work through can require a significant time investment. If you choose not to work with an interior designer, the team at Lane French Homes will help you through this process.
Planning Tips from Lane
- Tip #1 – Chose a GC early in the design process.
- Tip #2 – Work diligently with a GC to determine all of the systems you desire for your home. Spend the time to research and understand all the options available and whether they are right for you.
- Tip #3 – If a budget exists, ask the GC to begin building a project estimate as soon as they are able.
- Tip #4 – Hire an interior designer if you desire a high level of finish.
- Tip #5 – Be patient. A full home design or remodel requires a significant amount of time to complete and is a client/designer/builder team effort.


